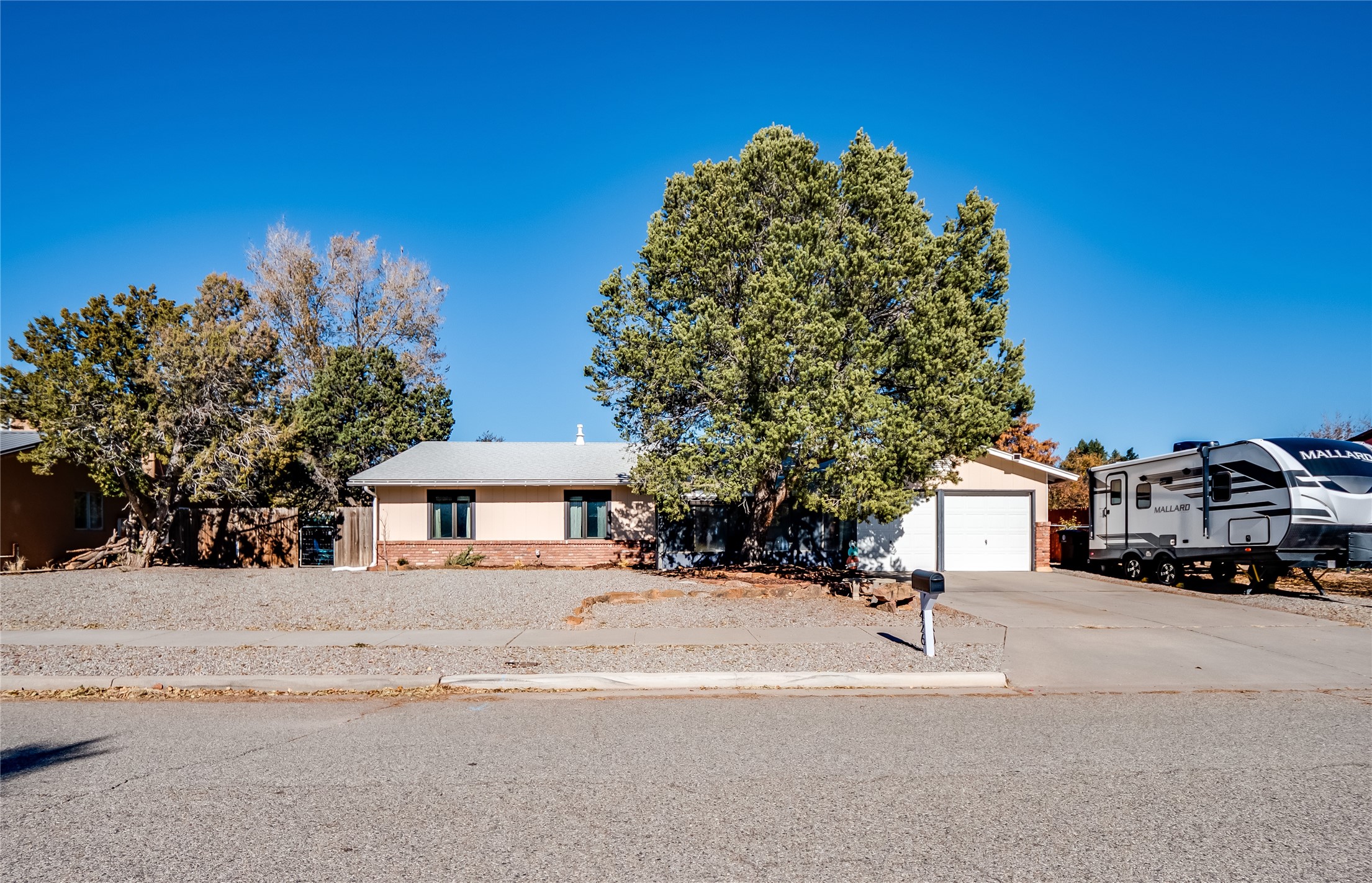David Garcia
505.231.2789
$549,000

$549,000

505.231.2789
Welcome to this beautifully updated one-story ranch home in the heart of White Rock, featuring a low-maintenance front yard with a mature shade tree and a large enclosed front porch sunroom. This inviting space boasts tile flooring, a wall of windows, and an abundance of natural light, creating the perfect spot to relax or entertain year-round. Step inside to an open floor plan that radiates warmth and character. The cozy living room and dining space feature laminate wood flooring, highlighted by wood beams and skylights that define each area while adding a light and airy feel. A soothing blue and teal color scheme flows throughout the home, enhancing its bright and tranquil atmosphere. The gorgeous kitchen is a showstopper with white cabinets accented by chrome hardware, quartz counters, and a stunning waterfall island with bar seating. The blue tile backsplash, stainless steel appliances, tile flooring, and a pantry closet complete this functional and stylish space. Adjacent to the kitchen is a laundry room equipped with a convenient dog washing station and access to the attached two-car garage. The dining area opens into a spacious family room, featuring tile flooring and a wood-burning fireplace as the centerpiece. Sliding doors lead to the backyard, blending indoor and outdoor living. Down the hallway, you'll find two nicely sized guest bedrooms, a full guest bathroom with a single-sink vanity, and plenty of storage with multiple coat and linen closets. Tucked away is the primary en-suite, offering double closets and a private bathroom with a double sink vanity, tile flooring, and a tiled walk-in shower with sliding glass doors. The fully fenced-in backyard is a serene oasis with a lush green lawn, a side yard perfect for a firepit, and a covered patio that's ideal for outdoor gatherings. With plenty of room to personalize, this backyard is ready to become your dream outdoor space. Schedule your showing of this charming move-in ready home today!

Ian Maes
RE MAX First
